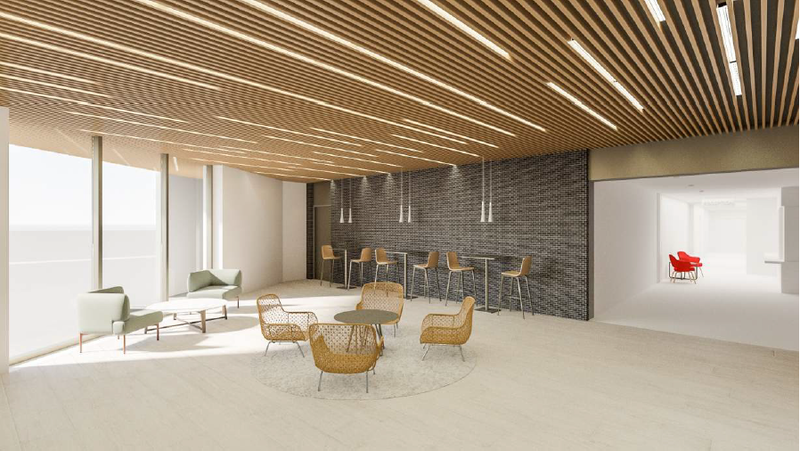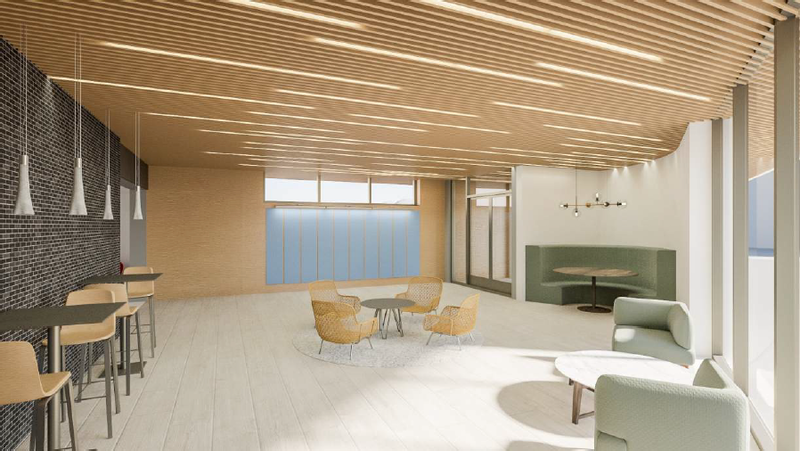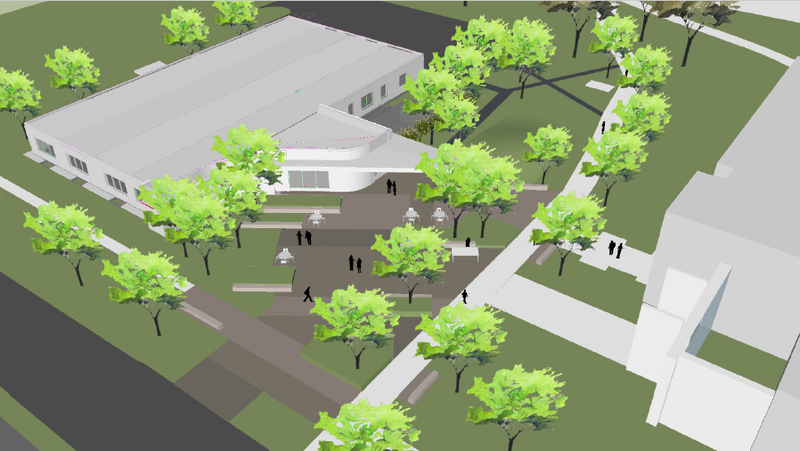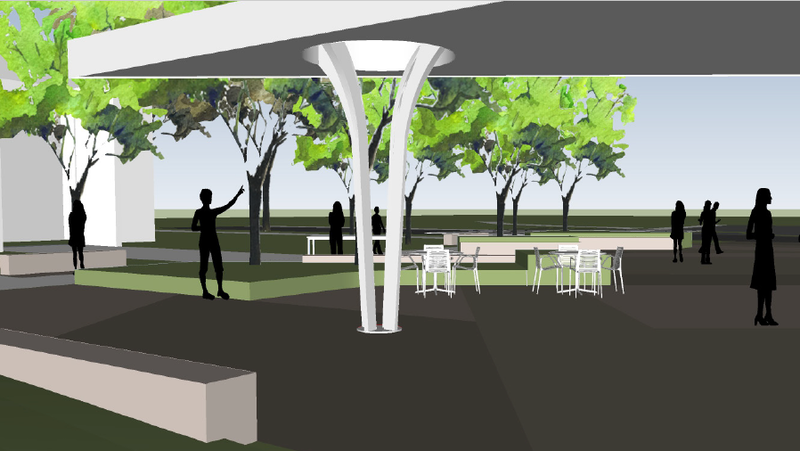The Swatara Building
Originally constructed in 1966, the Swatara Building is a central hub for student services at Penn State Harrisburg, housing key offices such as Admissions, the Registrar, and the Bursar. This “one-stop-shop” is often the first point of contact for prospective students and their families, making it a significant element in campus orientation and tours.
Renovation Highlights:
- $2M Renovation Budget
- Building Envelope Upgrades:
- New windows and fenestration
- New roof
- Replacement of stucco panels
- Brick and masonry repairs
- New Entrance and Façade: Designed to resolve wayfinding challenges, creating a welcoming entrance that will anchor campus tours and provide a streamlined, accessible entrance.
Anticipated Completion: Fall 2024
Swatara Plaza Project
This project, funded by the Student Facilities Fee and developed with student input, will transform the small parking lot between the Swatara and Capital Union (CUB) Buildings into a dynamic welcome space, creating an iconic, flexible, outdoor social hub at the heart of campus.
Plaza Features:
- Flexible Gathering Space: Designed for student-coordinated programs and events
- Sheltered Outdoor Oasis: A welcoming, green space for relaxation and gatherings
- Distinctive Campus Identity: A vibrant meeting point and orientation space for visitors and students alike
Anticipated Completion: Spring 2025




